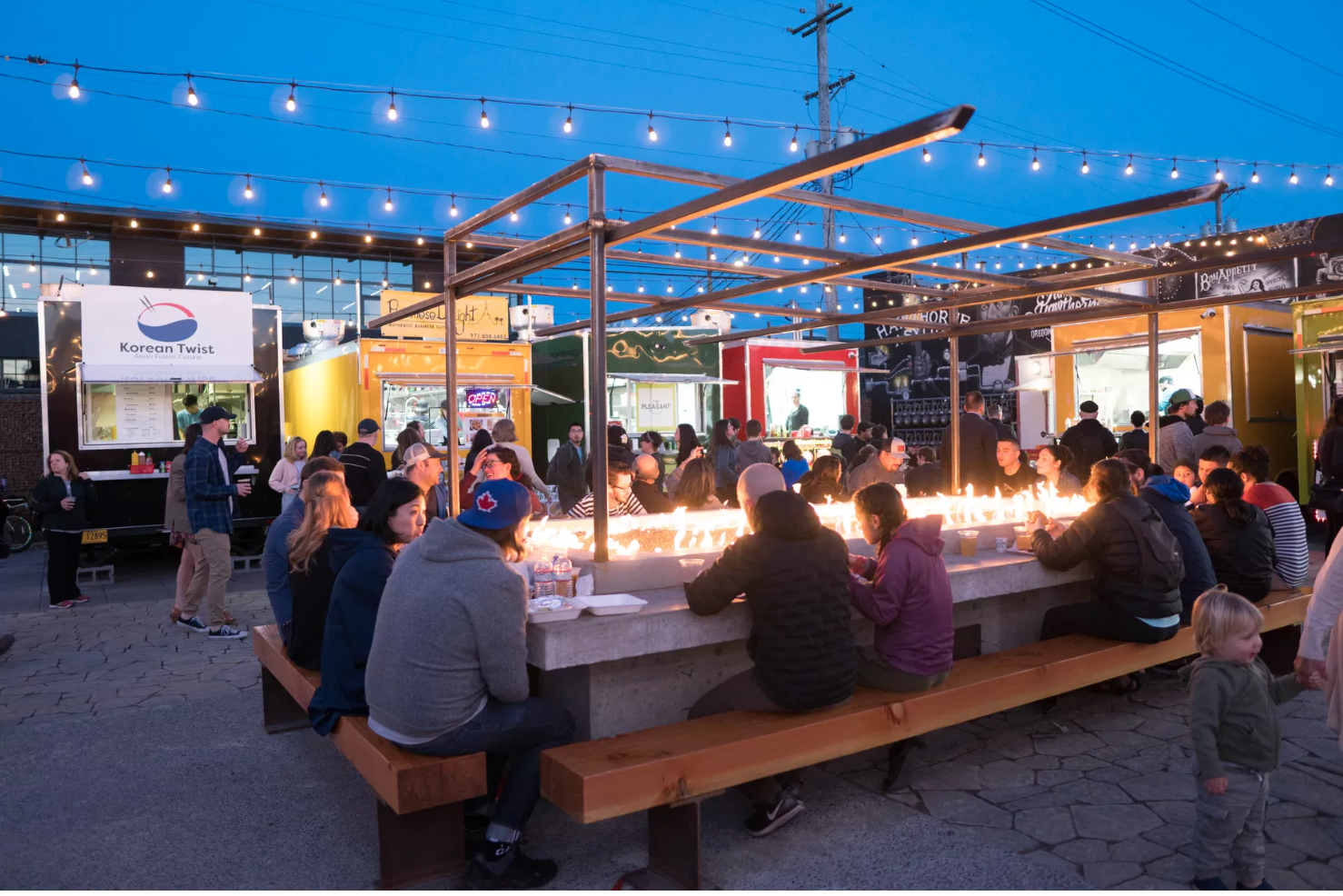The Portland Japanese Garden Gets a Gorgeous Upgrade
/Superstar architect Kengo Kuma is behind the $33.5 million expansion, which elevates our city’s garden to rival those of Japan.
The Portland Japanese Garden—a go-to destination since 1967—now greets visitors with intensely aromatic Port Orford cedar and a broad, sloping roof. A few steps into the new welcome center, a zigzagging maze of granite boulders funnels water from high up in the shrouded hill above, topped with a castle wall and traditional teahouse.
This is the Cultural Village, the centerpiece of the garden’s $33.5 million recent expansion designed by superstar architect Kengo Kuma. Kuma—whose projects include the Shanghai Tower in China and an in-progress national stadium for the 2020 Tokyo Olympics—upgraded Portland’s garden to rival those of Japan.
“The gardens in Japan are just gardens, with no additional features,” he says. “They are not beautiful, and they are very small. This is the new model for future gardens in Japan.”
Six decades ago Portland became a sister city of Sapporo, Japan, stoking widespread interest in Japanese culture and an eventual mayoral decision to build a traditional Japanese garden in the city. The project opened on the site of the former Washington Park Zoo, comprising five separate garden spaces on five and a half acres. Until recently, despite annual visitor counts skyrocketing to more than 300,000, the garden had seen few additions. Landing Kuma to oversee the makeover launched in 2015 was an architectural (and PR) coup for a treasured but arguably sleepy local institution.
The new Japanese tea café, Umami, teeters daringly on stilted foundations near the edge of the hill. (It has sister locations in Tokyo and Paris, also designed by Kuma.) The teahouse will serve an array of green tea varietals—from genmaicha to matcha and organic sencha—and locally baked goods. The new Jordan Schnitzer Japanese Arts Learning Center is accessible by a ring of sliding screen doors slatted with thin strips of cedar, each spaced at differing intervals that Kuma himself measured to the millimeter, to give the appearance of a floating, living roof. Inside, thick, solid slabs of white oak also seem suspended in air as they ascend the new learning center—framed by yet more lineated pieces of cedar, hinged to walls like fossilized rain.
“The buildings are important,” Kuma says, “but the spaces between are sometimes more important than the buildings themselves.”







